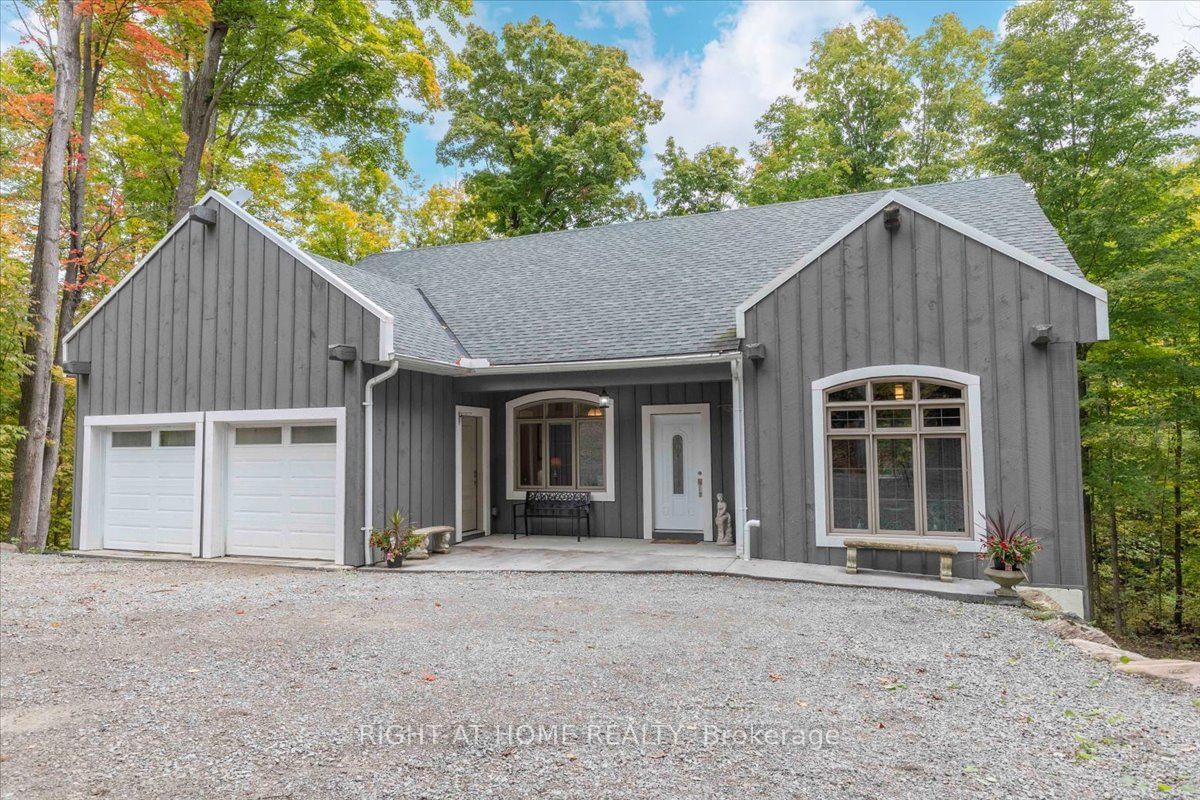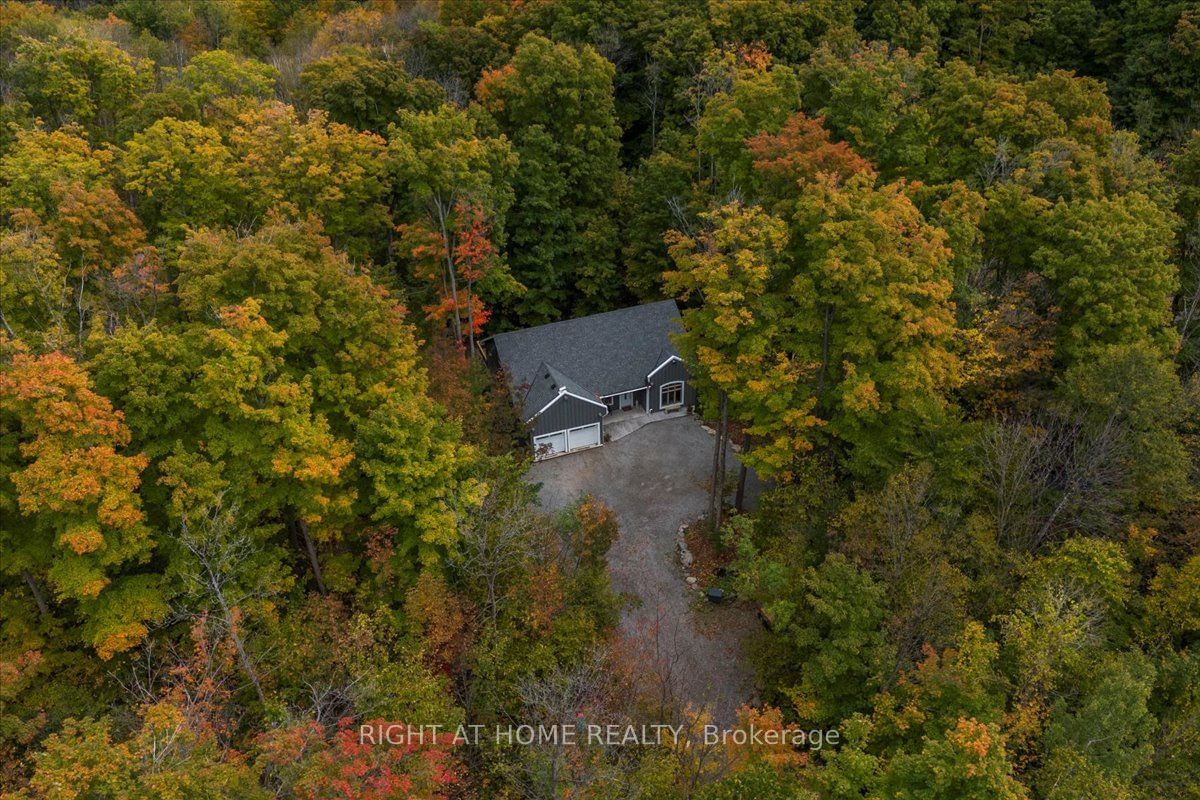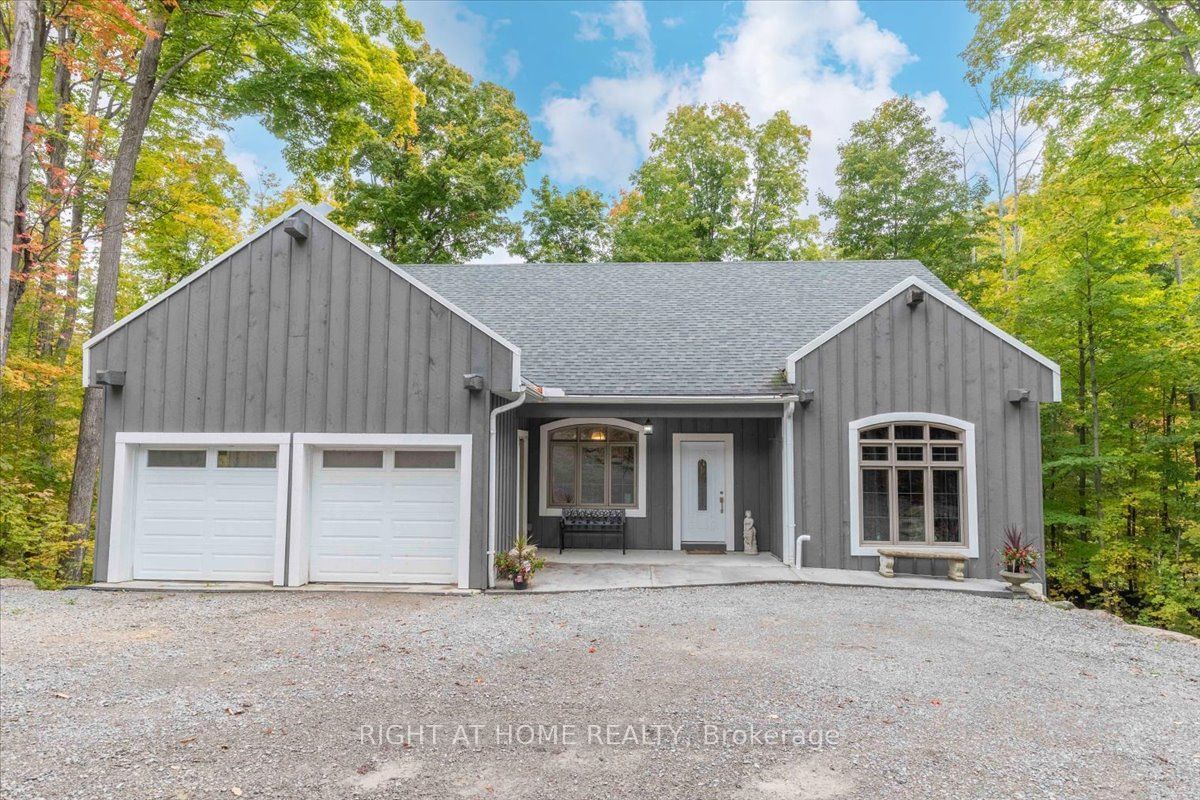Overview
-
Property Type
Detached, Bungalow
-
Bedrooms
3
-
Bathrooms
4
-
Basement
Fin W/O + Full
-
Kitchen
2
-
Total Parking
10 (2 Attached Garage)
-
Lot Size
578.15x200 (Feet)
-
Taxes
$4,633.63 (2024)
-
Type
Freehold
Property description for 1147 Old Creamery Road, Severn, Coldwater, L0K 2C0
Property History for 1147 Old Creamery Road, Severn, Coldwater, L0K 2C0
This property has been sold 12 times before.
To view this property's sale price history please sign in or register
Estimated price
Local Real Estate Price Trends
Active listings
Average Selling Price of a Detached
May 2025
$737,500
Last 3 Months
$703,917
Last 12 Months
$738,679
May 2024
$700,000
Last 3 Months LY
$811,400
Last 12 Months LY
$791,837
Change
Change
Change
How many days Detached takes to sell (DOM)
May 2025
17
Last 3 Months
29
Last 12 Months
57
May 2024
48
Last 3 Months LY
49
Last 12 Months LY
56
Change
Change
Change
Average Selling price
Mortgage Calculator
This data is for informational purposes only.
|
Mortgage Payment per month |
|
|
Principal Amount |
Interest |
|
Total Payable |
Amortization |
Closing Cost Calculator
This data is for informational purposes only.
* A down payment of less than 20% is permitted only for first-time home buyers purchasing their principal residence. The minimum down payment required is 5% for the portion of the purchase price up to $500,000, and 10% for the portion between $500,000 and $1,500,000. For properties priced over $1,500,000, a minimum down payment of 20% is required.






































